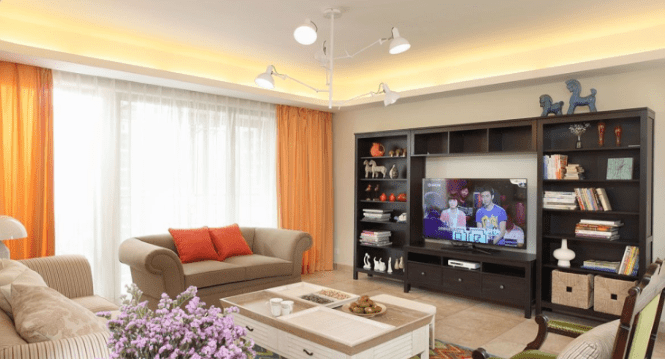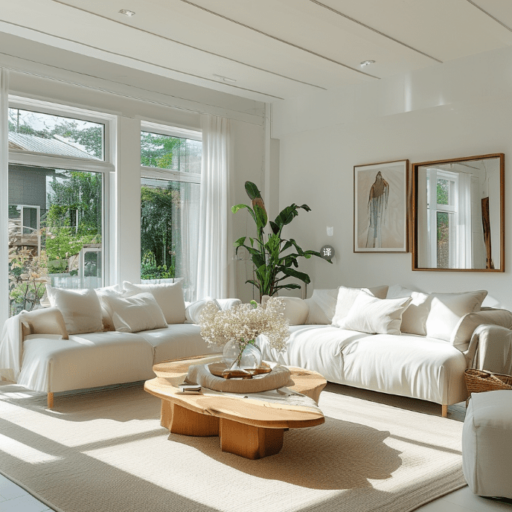I. The Living Room Layout Should Be Square or Rectangular

The layout of the living room should ideally be square or rectangular, with all four corners being 90-degree angles. If the living room is not square or rectangular, the following methods can be used to optimize it:
(i) If There Is a Protruding Corner
If there is a protruding corner in the living room, it can be concealed with potted plants. Potted plants not only beautify the space but also serve as a visual buffer. Additionally, furniture such as armchairs and round coffee tables can be used to create a leisure area. This not only resolves any feng shui issues but also adds an extra functional area, making better use of the living room space.
(ii) If It Is an L-Shaped Layout
If the living room has an L-shaped layout, screens or partition cabinets can be designed to resolve this. By using furniture to divide the L-shaped living room into two independent functional areas, both spaces become square or rectangular. For example, one part can be set up as a leisure area, and the other as a reception area. This not only meets different usage requirements but also makes the living room look more organized.
II. The Sofa Should Not Face the Front Door Directly, and the Entrance Should Not Face the Living Room Directly

In most house layouts, the entrance leads to a foyer. However, some houses do not have a foyer, and the living room is visible immediately upon entering. In terms of design and layout, it is best to avoid having the entrance face the living room directly, and the sofa should not face the front door. Otherwise, it easily exposes the privacy of the home and makes people feel insecure. The following measures can be taken to improve this:
(i) Design a Foyer for Buffering
“The mysterious and profound, the gateway to all wonders,” the foyer is the first barrier upon entering, and once past the foyer, one can enter the main living area. A foyer not only provides a space for storing items that are often used but also prevents the awkward situation of facing the living room and sofa directly. The design of the foyer can be simple and practical, such as setting up a shoe cabinet and a shoe-changing stool, which is convenient for tidying up one’s appearance and storing items when entering or leaving.
(ii) Use Screens or Foyer Cabinets for Concealment
Having a foyer is ideal, but if there isn’t one, screens or foyer cabinets can be designed for concealment. Screens can be chosen for their artistic appeal, serving both as a barrier and as a decorative highlight in the living room. Foyer cabinets can provide additional storage space and effectively prevent the awkwardness of facing the living room directly upon entering, preventing dust from being brought into the living room.
III. Furniture Should Have Support

“Having a backing allows one to act without restraint.” The placement of living room furniture should ideally be against a wall, providing support. If there is no wall to rely on, such as in a transverse hall design where the long, rectangular living room has the sofa in the middle with no wall behind it, a cabinet or partition wall can be placed behind the sofa. Avoid leaving the sofa isolated in the middle of the living room, as this provides a sense of stability and comfort, and the sofa is less likely to be moved out of position.
IV. The Ceiling Should Ideally Be Free of Beams

Having a thick beam overhead can feel quite oppressive. An oppressive environment can lead to a bad mood, and with the daily work pressure already being overwhelming, it’s essential to relax at home. A beam that adds to the discomfort is certainly not conducive to relaxation. The following methods can be used to alleviate the oppressive feeling caused by beams:
(i) Resolve with Ceiling Suspended Design
A suspended ceiling design can be used to neutralize the beam. If it can be completely covered, that would be the best solution, although the overall ceiling height will be slightly lower. If the ceiling height is insufficient, this method may not be suitable. The material and style of the suspended ceiling can be chosen according to the overall decoration style, such as gypsum board suspended ceilings or aluminum buckle plate suspended ceilings, which can both conceal the beam and enhance the aesthetic appeal of the living room.
(ii) Resolve with Furniture Arrangement
The position of the sofa can be adjusted to resolve the issue. As long as the sofa is not under the beam, there will be less sense of pressure. A carpet pattern can also be used for visual zoning to resolve this problem. For example, a carpet that matches the overall style can be laid in the sofa area, and furniture such as sofas and coffee tables can be placed on the carpet, forming a relatively independent leisure area. This visually weakens the presence of the beam.
V. Avoid Placing Sharp Objects in the Living Room

The living room is a place for receiving guests and socializing. Some people like to display various strange items for decoration. However, the living room is not suitable for placing sharp objects, especially those with unknown origins. All objects have their own magnetic fields, and items with unknown origins should not be placed in the home. Sharp objects should also be avoided, as they can easily cause a sense of panic and, if accidentally bumped into, can cause injury. When selecting decorations for the living room, opt for shapes that are rounded and soft to create a warm and harmonious atmosphere.
VI. Avoid Installing Multicolored Lighting

Some people’s homes have multicolored lighting, with various spotlights and recessed lights. It’s not necessary to be too complicated, as it’s not only a waste of money but also makes the home feel like a KTV when the lights are turned on. Too many lights can not only make the space feel cheap but also cause discomfort. Generally, installing white and warm-colored lights is sufficient. Nowadays, most lamps can switch between different light colors. White light is bright and clear, suitable for reading, working, and other activities that require higher brightness; warm-colored light is gentle and cozy, creating a comfortable atmosphere for relaxation and entertainment. By reasonably combining and switching the lights, different functional needs can be met while maintaining the overall beauty and comfort of the living room.
VII. Ensure Adequate Lighting and Ventilation

A dim and stuffy environment can easily lead to irritability and depression. Generally, living rooms are connected to balconies, and measures such as installing floor-to-ceiling windows, fully or partially opening the balcony, or installing glass sliding doors can be taken to improve lighting and ventilation conditions. Adequate lighting and ventilation not only make people feel refreshed but also prevent the growth of bacteria. Natural light can make the living room space brighter and more spacious, while ventilation ensures the freshness and circulation of the air, creating a healthy and comfortable living environment for the residents.




